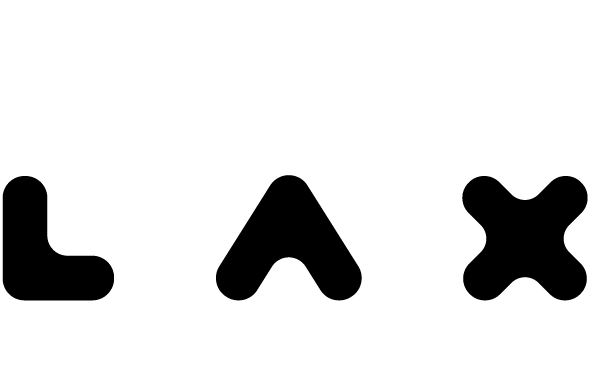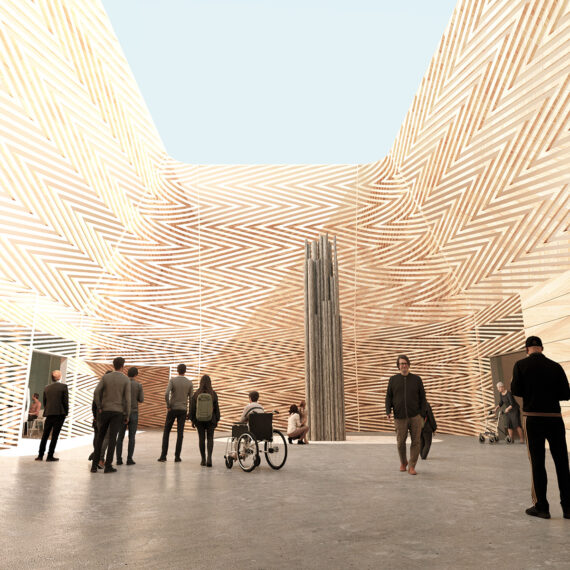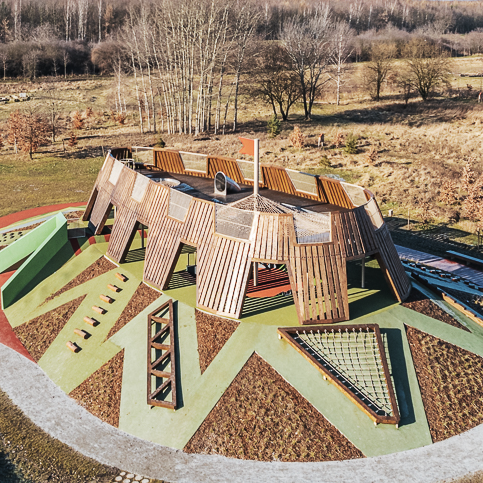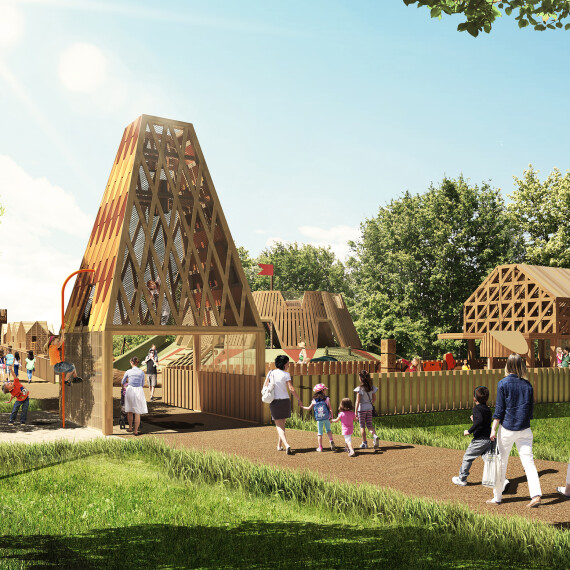PROJEKT ZAGOSPODAROWANIA KĄPIELISKA NAD ZBIORNIKIEM BALATON W BYDGOSZCZY

SOUTH SIDE ENTRENCE / WEJŚCIE OD STRONY POŁUDNIOWEJ
The main idea of the land development at the Lake Balaton is to create a place where the citizens can experience free contact with water and recreation in the very centre of the city. The project involves the reconstruction of the existing building of the sailing school, the delineation of a new layout of paths allowing for the separation of the wider beach space, the construction of a new pier on the west side of the bathing area and the construction of a terrace with a new cafe facility on the eastern side of the beach.
The basic recreational elements of the Balaton bathing area are:
BEACH AND WATER PARK – the newly designed sandy beach is located on a slope towards the water line from the level of the paths around the building of the old sailing school. There are permanent sun umbrellas positioned in the area of the beach. They serve as both, a sculptural element of small architecture and a land equipment for users. The slope of the beach is shaped consistent with the shape of the bottom of the reservoir in the bathing area. In the eastern part of the first bathing zone there is a water park for children, equipped with sprinkler devices.
CLOAKROOM COMPLEX – For the existing sailing school facility located on the site, it is proposed to adapt the functional layout of the rooms into a sanitary part with showers for people using the bathing beach and into a service part intended for a catering facility that can operate all year round.
The existing facade of the building is planned to be covered with wooden cladding. This procedure will improve the aesthetics of the facility and will form the spatial and material coherence in the entire designed area. An important element of the design is also a new roof in the green roof system. In the ground layer of the roof, climbing plants are planned, which will become visible over time on the façade of the building, creating a naturalistic effect complementing the existing openings and compositional closures of the Balaton Park. In order to increase the effect and create a favourable microclimate for the users of the swimming pool, an openwork pergola is designed around the roof of the building, on which climbing vegetation will have wider possibilities of growth, while simultaneously providing natural shading and lowering the ambient temperature.
As part of the reconstruction and renovation of the building of the sailing school, it is planned to reduce the existing indentations and kinks in the outline of the building’s body, filling them with the function of micro-warehouses. Providing space that is small but sufficient for storing a kayak or a surfboard, it can be an attractive alternative for many people who plan to frequently use the recreational and sports opportunities offered by the Lake Balaton. This function may also be differentiated by public lockers for storing items and clothes by the current users of the bathing area. At the same time, unifying the outline of the building and providing a modern material will largely contribute to changing the image of the place.
CAFE BUILDING – On the eastern side of the newly designed beach, it is planned to locate a new cafe building that will use the steep slopes of the existing land to shape an observation deck close to the water reservoir. The features of this location make the place an attractively exposed keystone of several communication paths passing through the park. The elevation above the potentially very intensively used beach makes this terrace, together with the gastronomic building, a place of both, an asylum and a place for observing human activities. The building is designed in the form of a glazed pavilion with a curtain wall along its entire perimeter. It is covered with a ceiling with a green roof. The attic is made of a vertical openwork that allows the plants to climb up in a manner reminiscent to the previously described adaptation of the sailing school building.
WOODEN TERRACE – The terrace designed in the western part of the beach is an elongated element covered with wood. It constitutes a compositional separation of the beach part from communication routes. It uses the topography for that purpose. In the part directly adjacent to the beach there are terraced amphitheatre seats, which can be used for organizing outdoor events. At the end of the terrace there is a flexible net, forming couches for visitors of the bathing are, facing the viewing opening to the Balaton reservoir.
type: urban plan
status: concept / under development
area: 6,3 ha
year: 2020
location: Bydgoszcz [PL]

SITE PLAN / PLAN ZAGOSPODAROWANIA TERENU

VIEWING TERRRACE / TARAS WIDOKOWY

BATHING AREA SITE PLAN / PLAN ZAGOSPODAROWANIA KĄPIELISKA

AREA UNDER THE CANOPY / PRZESTRZEŃ POD ZADASZENIEM

TERRACE AND CAFE / TARAS PRZY KAWIARNI
Główną ideą zagospodarowania terenu przy zbiorniku Balaton jest stworzenie miejsca gdzie odbiorca może doświadczać swobodnego kontaktu z wodą i rekreacji w samym centrum miasta. Projekt zakłada przebudowę istniejącego budynku szkółki żeglarskiej, wytyczenie nowego układu ścieżek, pozwalającego na wydzielenie większej przestrzeni plaży, budowę nowego pomostu po stronie zachodniej kąpieliska oraz budowę tarasu z nowym obiektem gastronomicznym po stronie wschodniej kąpieliska
Podstawowymi elementami rekreacyjnymi kąpieliska Balaton są:
PLAŻA I PARK WODNY – Nowoprojektowana plaża piaszczysta zlokalizowana jest na spadku w kierunku linii wody od poziomu ścieżek wokół budynku szkółki żeglarskiej. W przestrzeni plaży rozmieszczone są całoroczne stałe parasole przeciwsłoneczne. Stanowią one zarówno element rzeźbiarski małej architektury jak i wyposażenia terenu dla użytkowników. Spadek plaży ukształtowany jest spójnie z ukształtowaniem dna zbiornika w części kąpielowej. We wschodniej części pierwszej strefy kąpielowej zlokalizowano park wodny dla dzieci, wyposażony w urządzenia tryskaczowe.
KOMPLEKS SZATNIOWY – Dla zlokalizowanego na terenie opracowania istniejącego obiektu szkółki żeglarskiej proponuje się adaptację obejmującą zmianę układu funkcjonalnego pomieszczeń na część sanitarną z prysznicami dla osób korzystających z kąpieliska oraz na część usługową przeznaczoną na lokal gastronomiczny mogący funkcjonować całorocznie.
Istniejącą elewację obiektu planuje się obłożyć okładziną drewnianą. Zabieg ten pozwoli na poprawę estetyki obiektu oraz uformowania spójności przestrzenno-materiałowej na całym obszarze objętym opracowaniem projektowym. Istotnym elementem projektu jest także nowy dachu w systemie dachu zielonego. W warstwie gruntowej dachu planuje się nasadzenia z roślinności pnącej, która z biegiem czasu uwidoczni się także na fasadzie budynku tworząc naturalistyczny efekt uzupełniający istniejące otwarcia i domknięcia kompozycyjne Parku Balaton. Aby zwiększyć efekt oraz wytworzyć korzystny mikroklimat dla użytkowników kąpieliska, projektuje się ażurową pergolę wokół dachu budynku, na której roślinność pnąca będzie miała szersze możliwości rozrostu dając jednocześnie naturalne zacienienie i obniżenie temperatury otoczenia.
W ramach przebudowy i remontu budynku szkółki żeglarskiej planuje się zniwelować istniejące wcięcia i załamania w obrysie bryły budynku wypełniając je funkcją mikromagazynów. Udostępnienie przestrzeni niewielkich rozmiarów, ale wystarczających do przechowywania kajaka lub deski surfingowej może stanowić atrakcyjną alternatywę dla wielu osób planujących częste korzystanie z możliwości rekreacyjnych i sportowych, jakie daje zbiornik Balaton. Funkcja ta może być zróżnicowana także o szafki publiczne do przechowywania przedmiotów i odzieży przez bieżących użytkowników kąpieliska. Jednocześnie ujednolicenie obrysu budynku i nadanie nowoczesnego materiału w dużym stopniu przyczyni się do zmiany wizerunku miejsca.
BUDYNEK CAFE– Po wschodniej stronie nowoprojektowanej plaży planuje się lokalizację nowego budynku gastronomicznego wykorzystującego strome spadki istniejącego terenu do ukształtowania tarasu widokowego w bliskiej odległości od zbiornika wodnego. Cechy tej lokalizacji sprawiają, że miejsce to jest atrakcyjnie wyeksponowanym zwornikiem kilku ścieżek komunikacyjnych przechodzących przez teren parku. Wyniesienie ponad, potencjalnie bardzo intensywnie użytkowaną plażę, czyni ten taras wraz z budynkiem gastronomicznym, jednocześnie miejscem azylu jak i miejscem obserwacji aktywności ludzkich. Budynek projektowany jest w formie pawilonu przeszklonego po całym swym obwodzie ścianą kurtynową. Przekryty jest stropem z dachem zielonym. Attyka wykonana jest z pionowego ażuru pozwalającego na pięcie się roślin w sposób nawiązujący do wcześniej opisanej adaptacji budynku szkółki żeglarskiej.
TARAS DREWNIANY – Taras projektowany w zachodniej części od plaży to wydłużony element pokryty drewnem. Stanowi on wydzielenie kompozycyjne części plażowej od ciągów komunikacyjnych. Wykorzystuje on ukształtowanie terenu. W części graniczącej bezpośrednio z plażą rozmieszczono siedziska w formie tarasowej amfiteatralnej, która może być wykorzystywana przy organizacji imprez plenerowych. Na zakończeniu tarasu umieszczono siatkę elastyczną, formującą leżanki dla osób odwiedzających kąpielisko, skierowaną w kierunku otwarcia widokowego na zbiornik Balaton.





