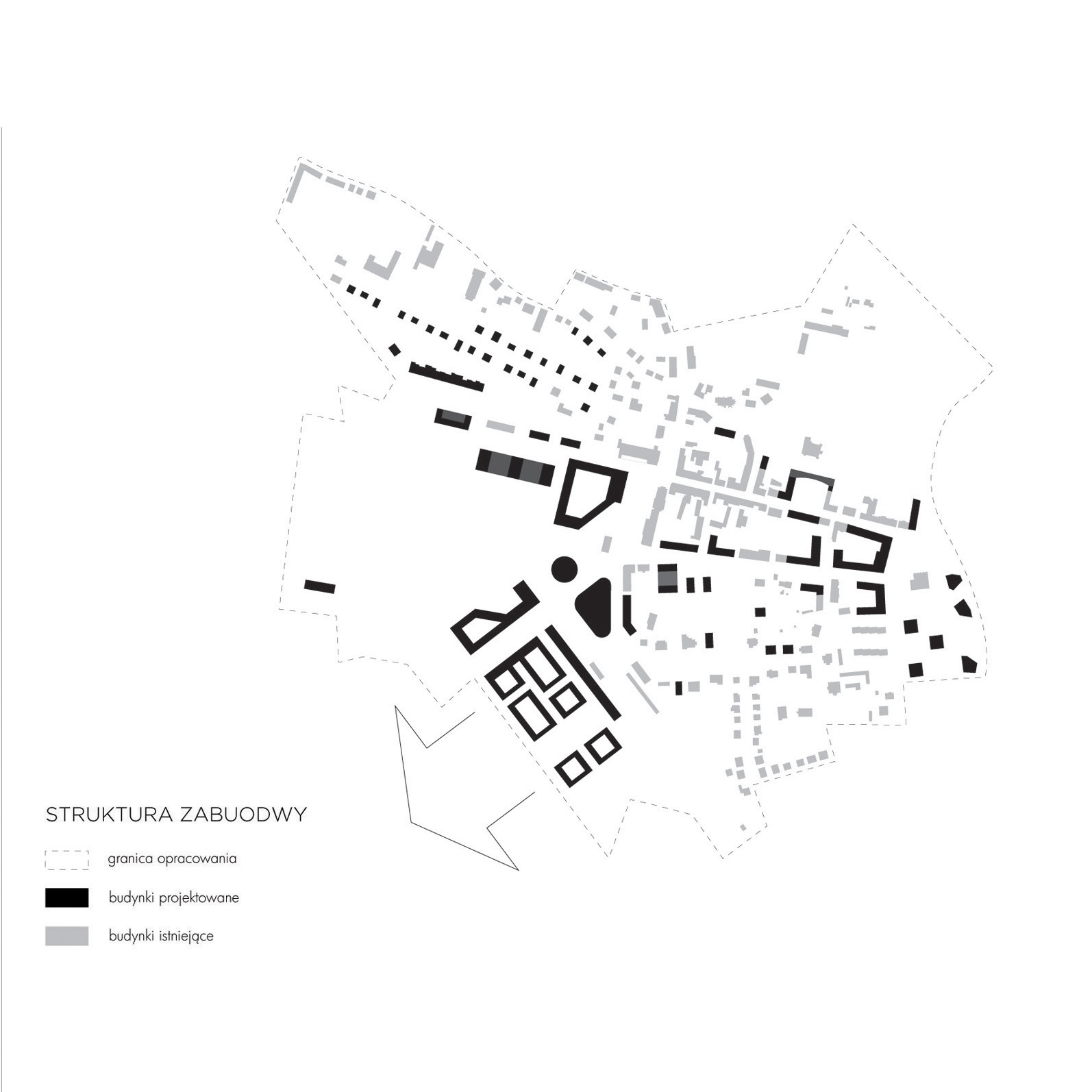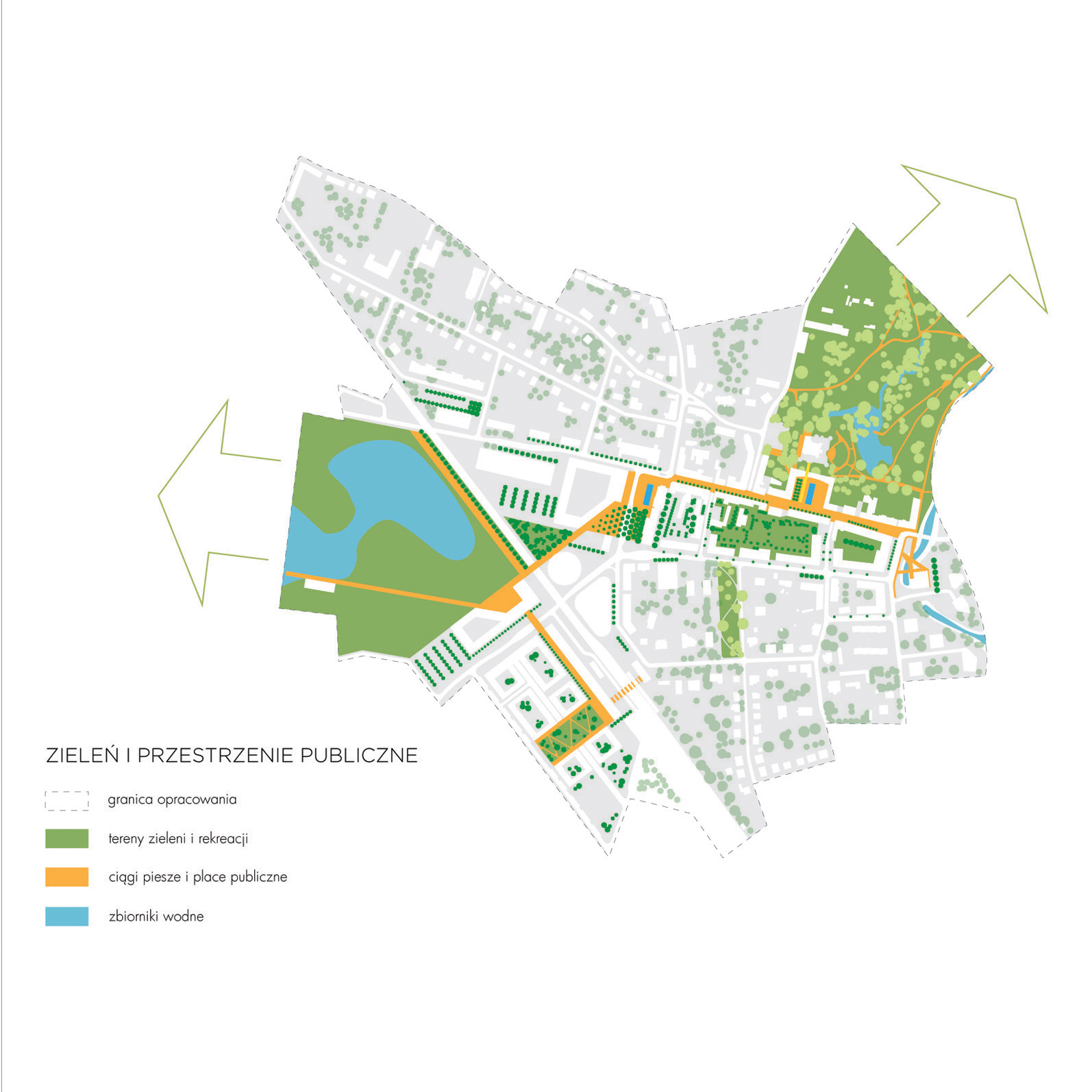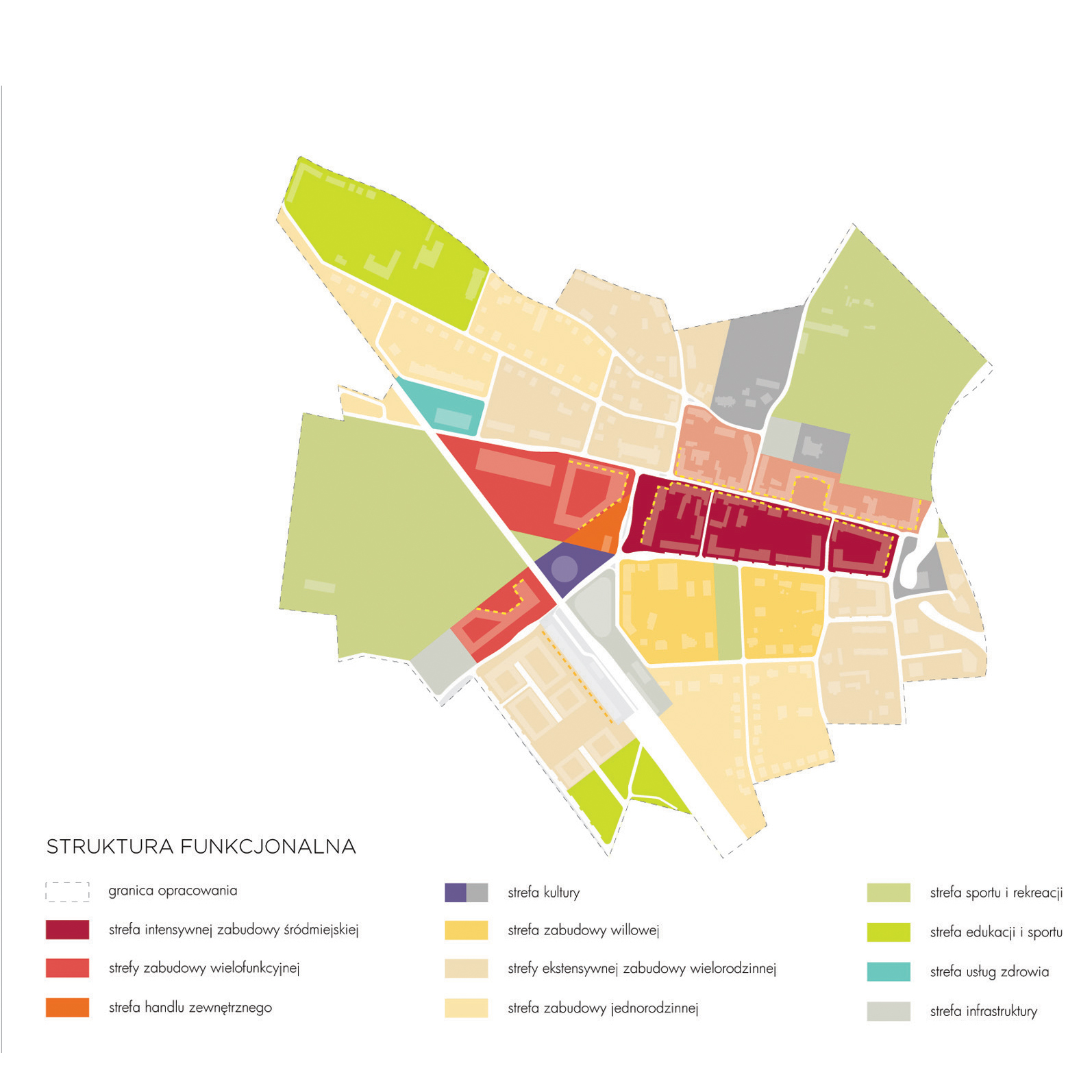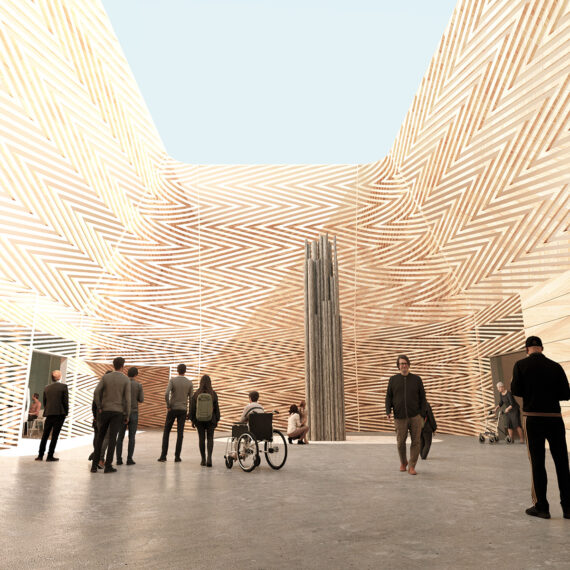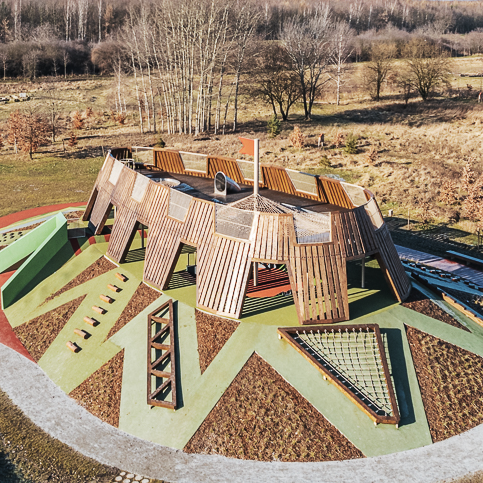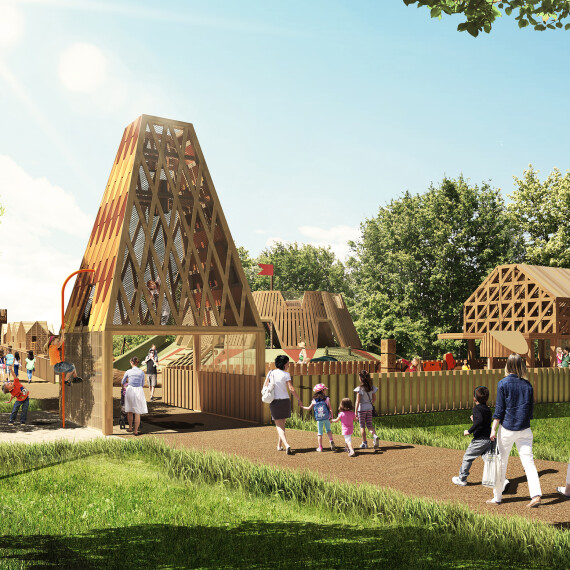MASTERPLAN OF LEŚNICA
An urban-architectural competition for the masterplan of Średzka Axis in Lesnica district
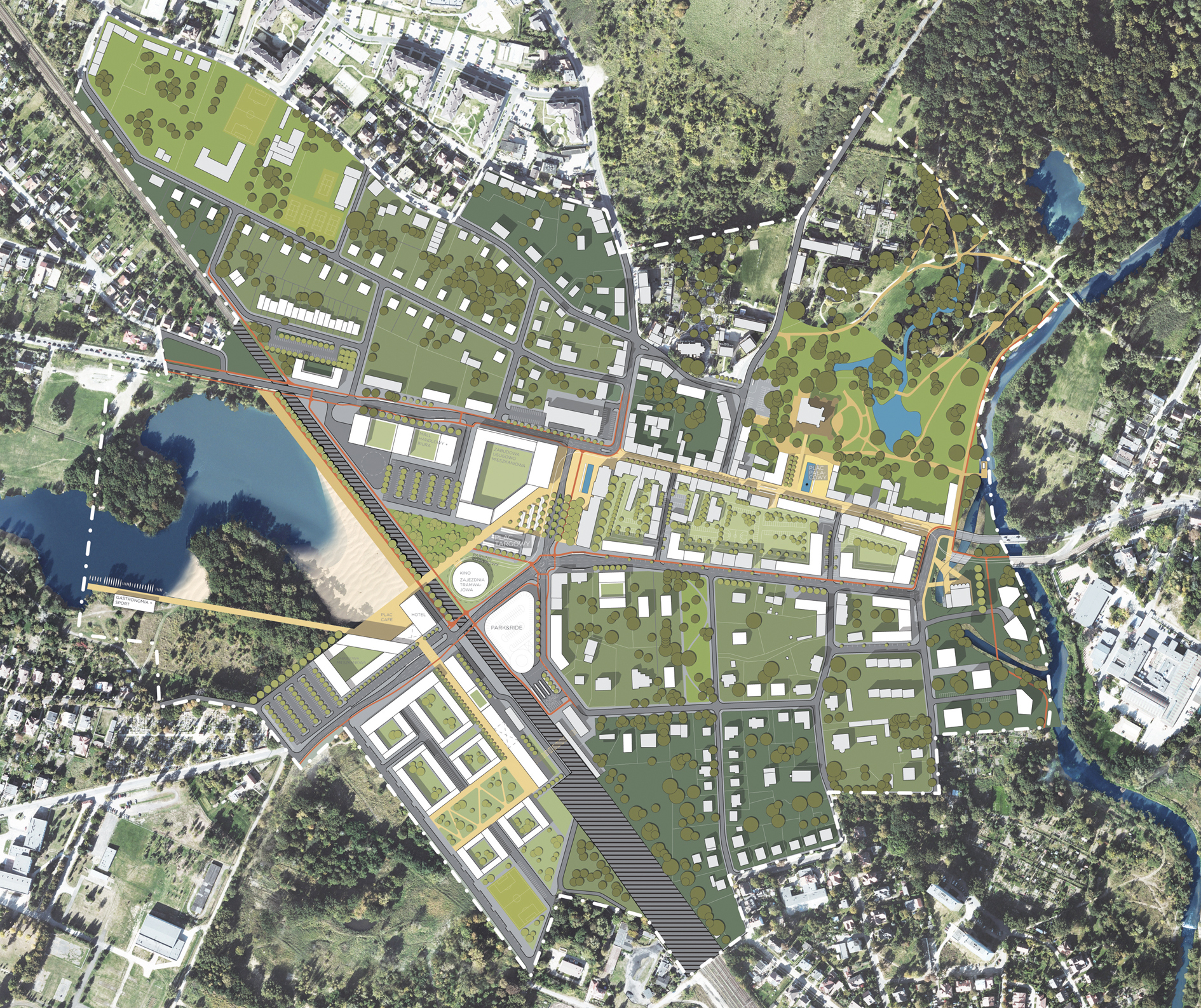
The idea is the spatial connection of two natural areas with high recreational potential which are situated on the opposite sites of Leśnica (Ratynskie Lakes on SW and Park on NE). Both of these places are described by various landscape which influenced neighboring urban plan.
Assumed assumptions are realised through designing the main pedestrian path which include Sredzka axis as the place with limited vehicle transport mainly to the tram line. The focal point of Sredzka is intimate square in front of Lesnica Castle and followed inhabitants into the Park. Architecture of the square enable to design chamber nooks which are filled by restaurants, cafes and art galleries.
In the commercial zone, on the West part of Lesnica, there is formed open marketplace surrounded by shops and various commerce. One of the main point of this area is transport junction (located next to the railway station).
type: urban design
status: competition, 3rd prize
area: 84 ha
year: 2014
location: Wrocław [PL]





