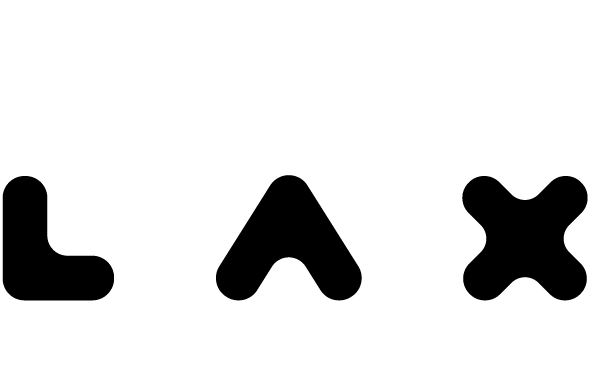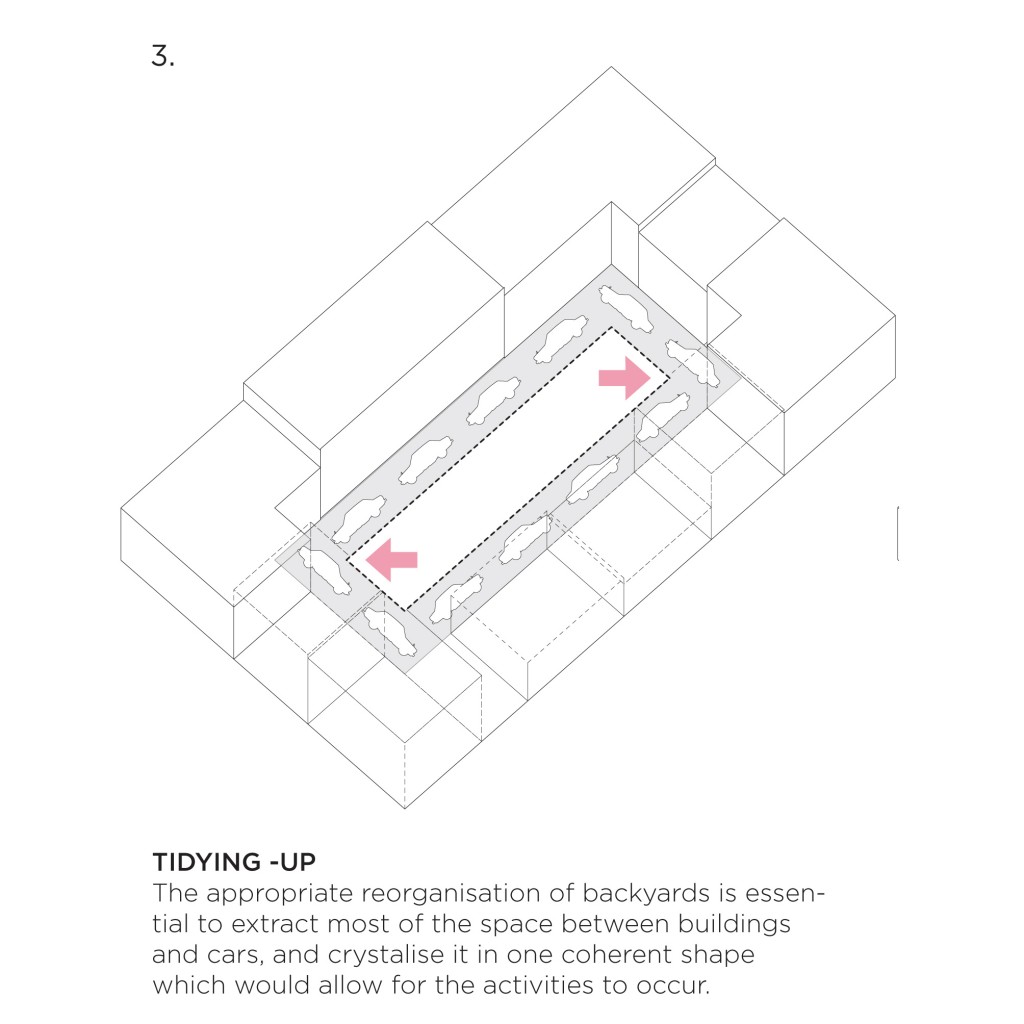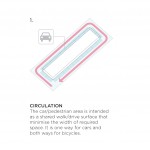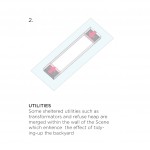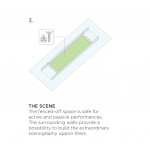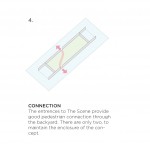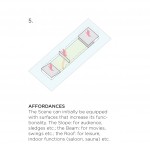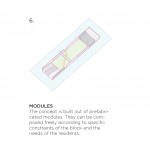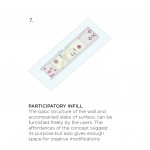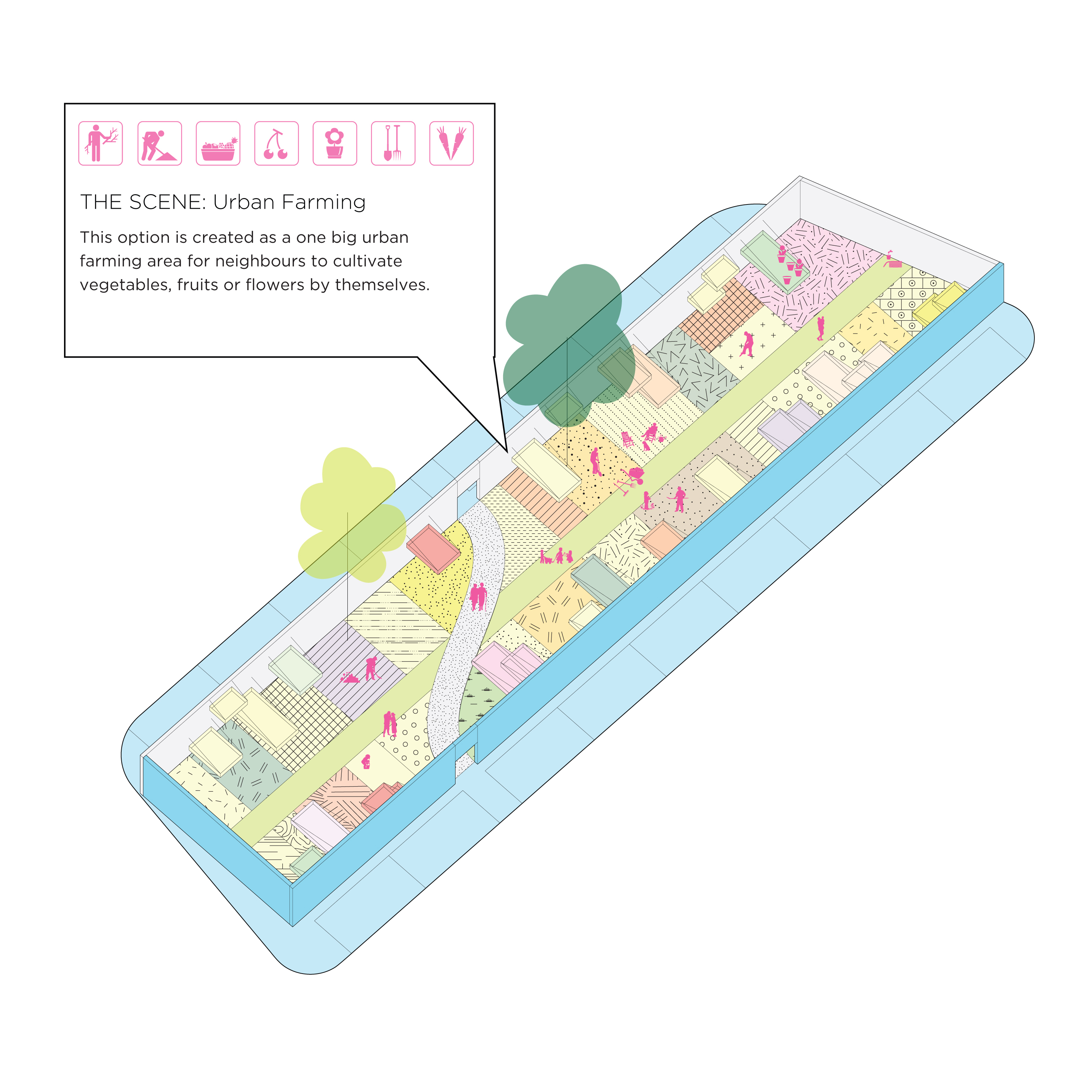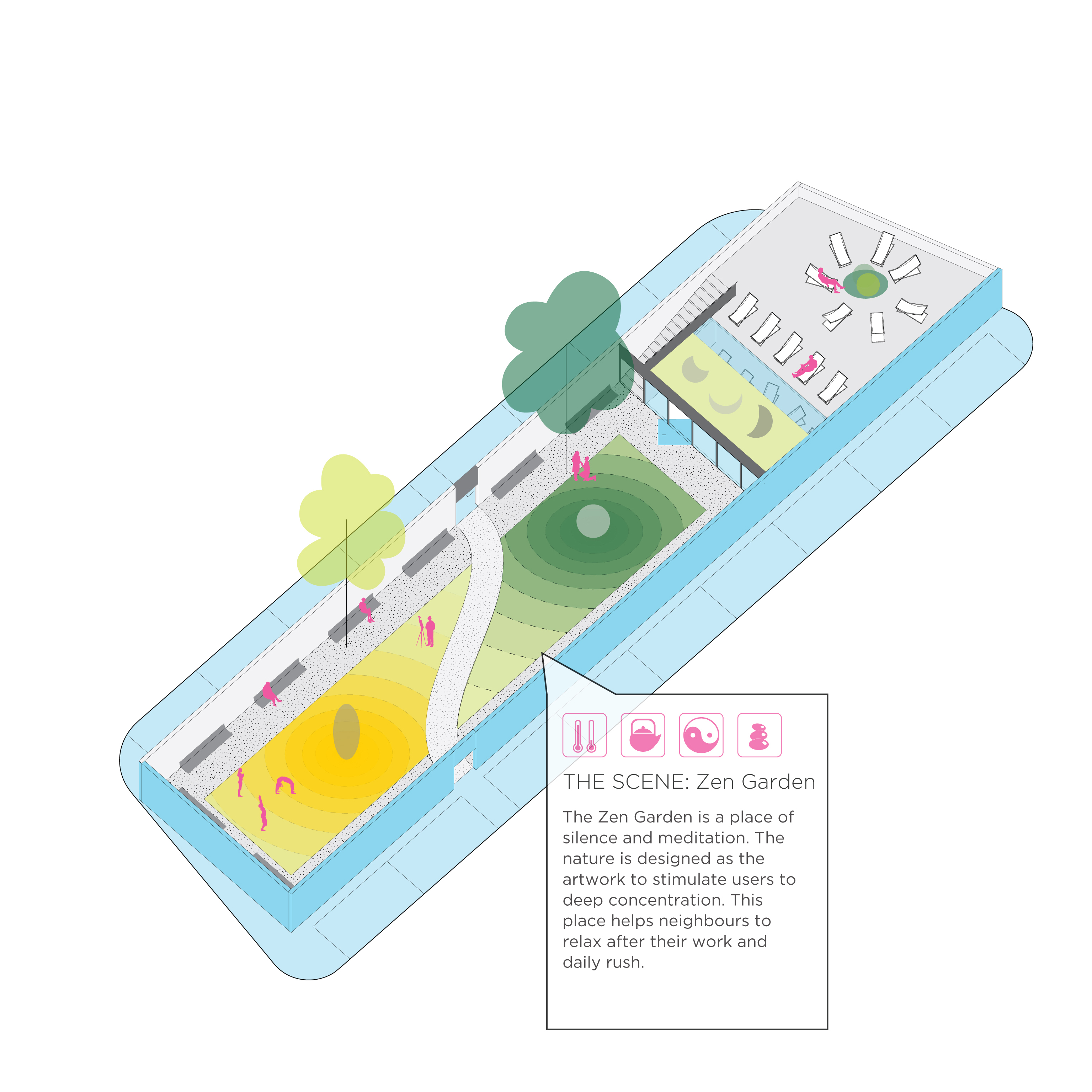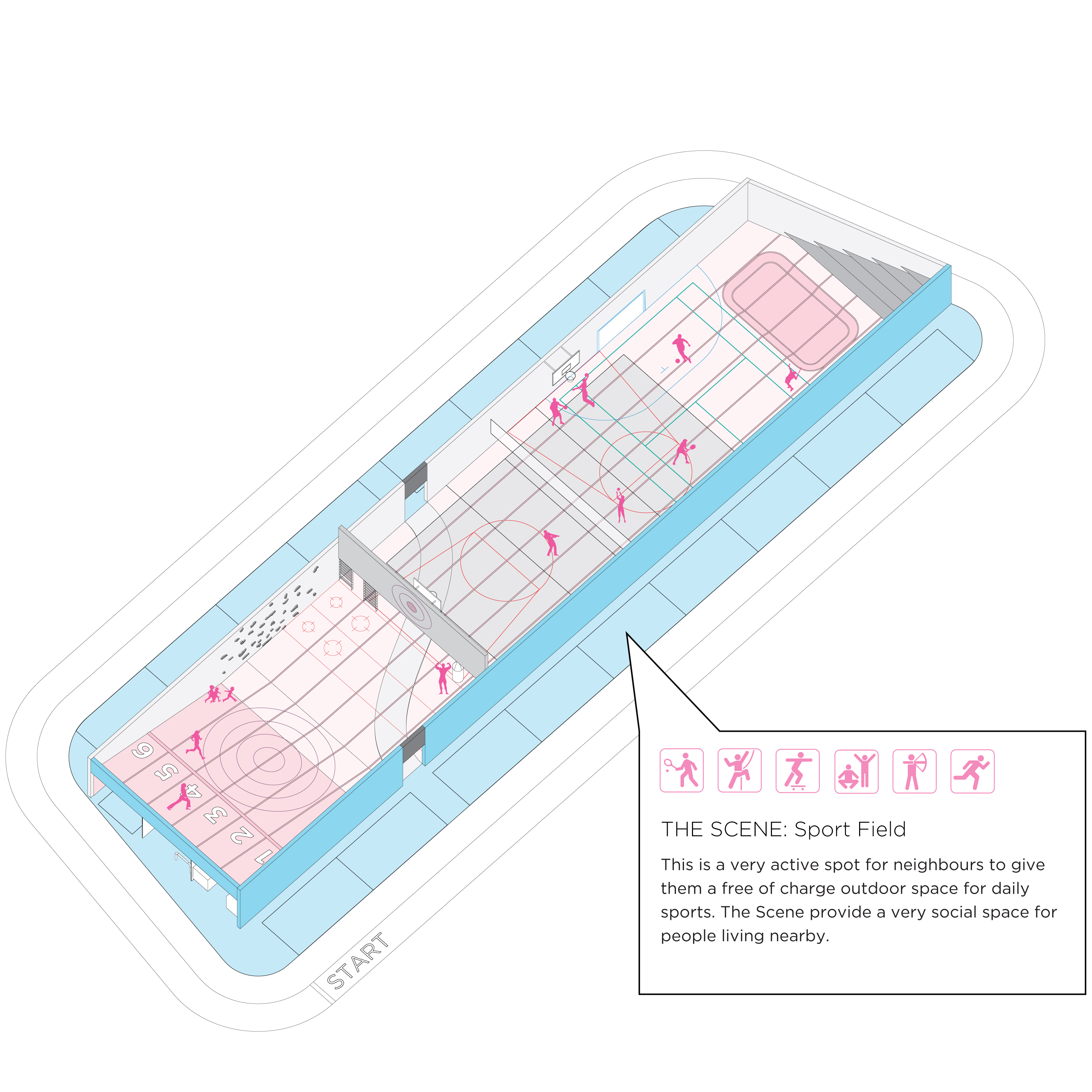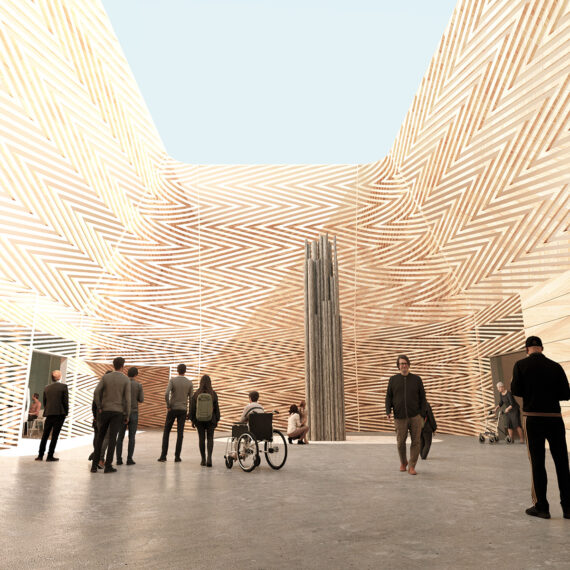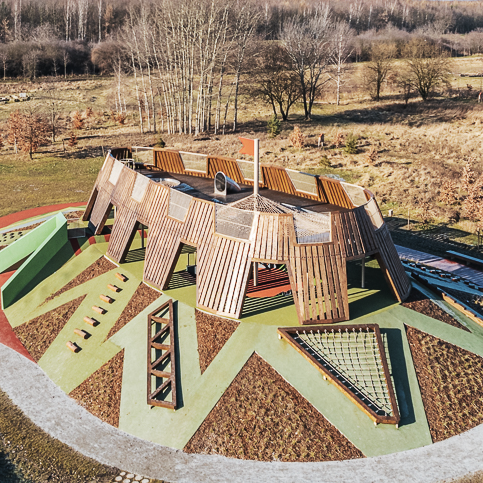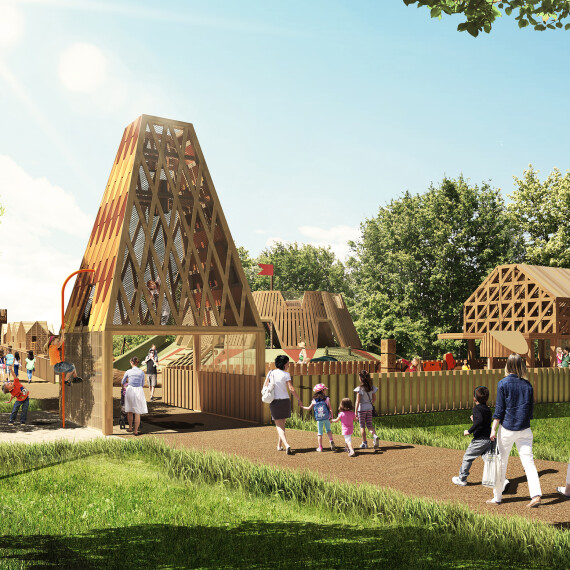SPATIAL DIRECTIVES
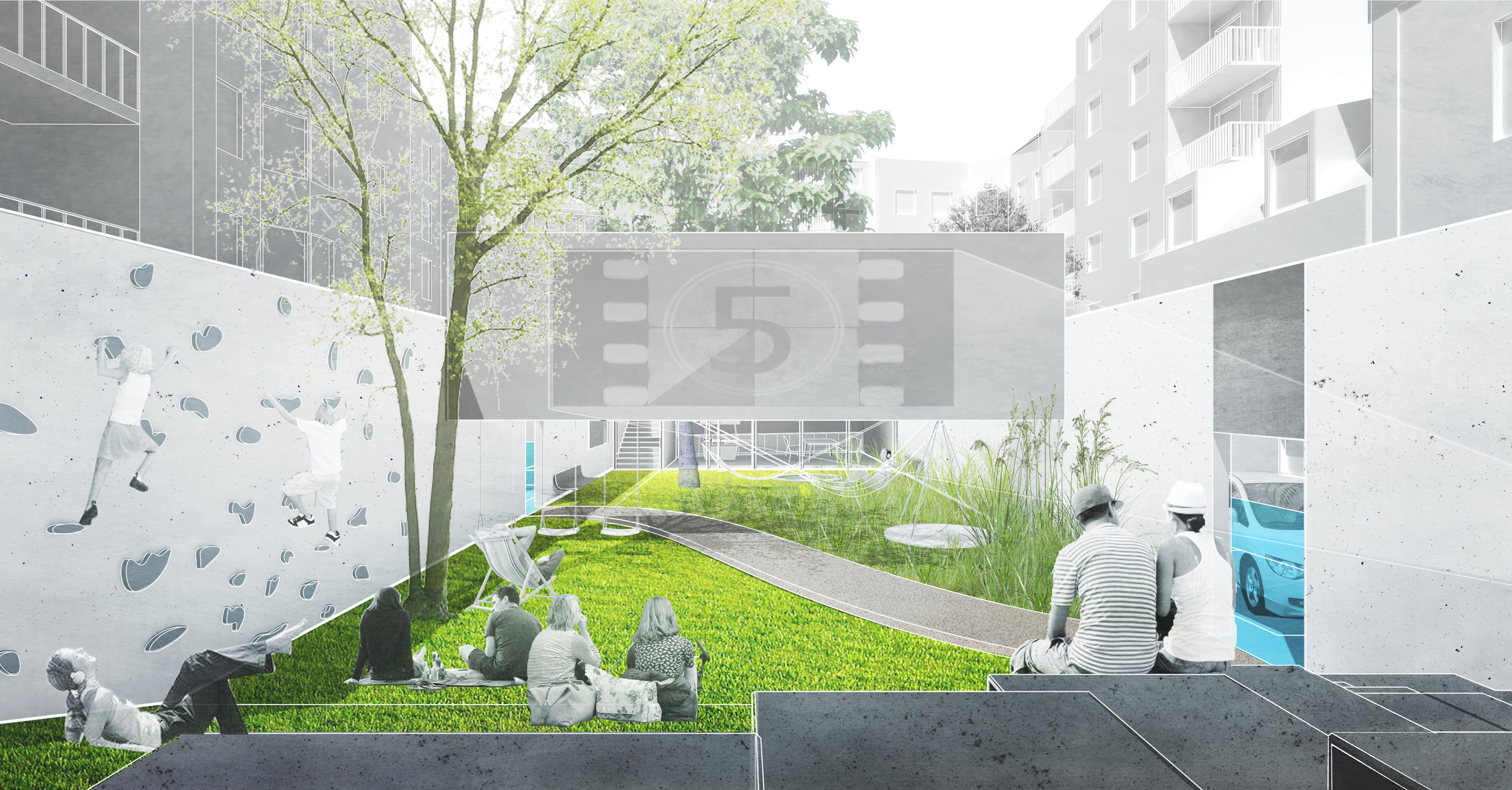
EXEMPLARY SOLUTION
A BACKYARD IN A BACKYARD
THE “SCENE” FOR SOCIAL ACTIVITIES
The study focuses on finding a simple and universal solution for proper arrangement of the deprived backyards of urban blocks in various scales. The mixed-up circulation of both cars and pedestrians, caused by scattered land ownership, was marked out as the main factor of current dysfunctionality and unattractiveness of such spaces. Therefore the study suggests that there is always enough room to arrange a coherent pathways and parking places (and other usefull assets such as refuse heaps) in the circumference of backyards to allow a coherent right-scale place for residents’ use in a middle of them. It was therefore proposed to develop this recovered space as an inner “world” separated from utilitarian uses by an interactive “plug-in” wall, readymade for attaching the ideas of its users. It was intended to provide the Scene that attracts people to act as active interlocutors of their shared space. The study proposes the exemplary solution for given size of the backyard, that gives its users a range of opportunities and functionalities on limited space. It also presents how flexible the concept could be in reorganizing and implementing the ideas obtained in the process of the participation with local society; also how easily the Scene can be supplemented with the ad-hoc elements.
The topic of the International Biennale of Architecture Kraków 2017:
“There are semi-private spaces in the city. It is a landscape of backyards and interiors of central urban blocks, of completely utilitarian character which is divided by various fences, metal meshes, and walls, filled mainly with rubbish bins or cars, rarely with well-maintained greenery. This is also the landscape between blocks of flats of Post-communist housing estates, actually serving no one and no real purpose, marked by poorly maintained lawns and randomly shaped greenery.
The upcoming MBA KRK 2017 will deal with these spaces, these landscapes, which – for the use of the Biennale – are marked in three categories characteristic of Kraków.(…)”
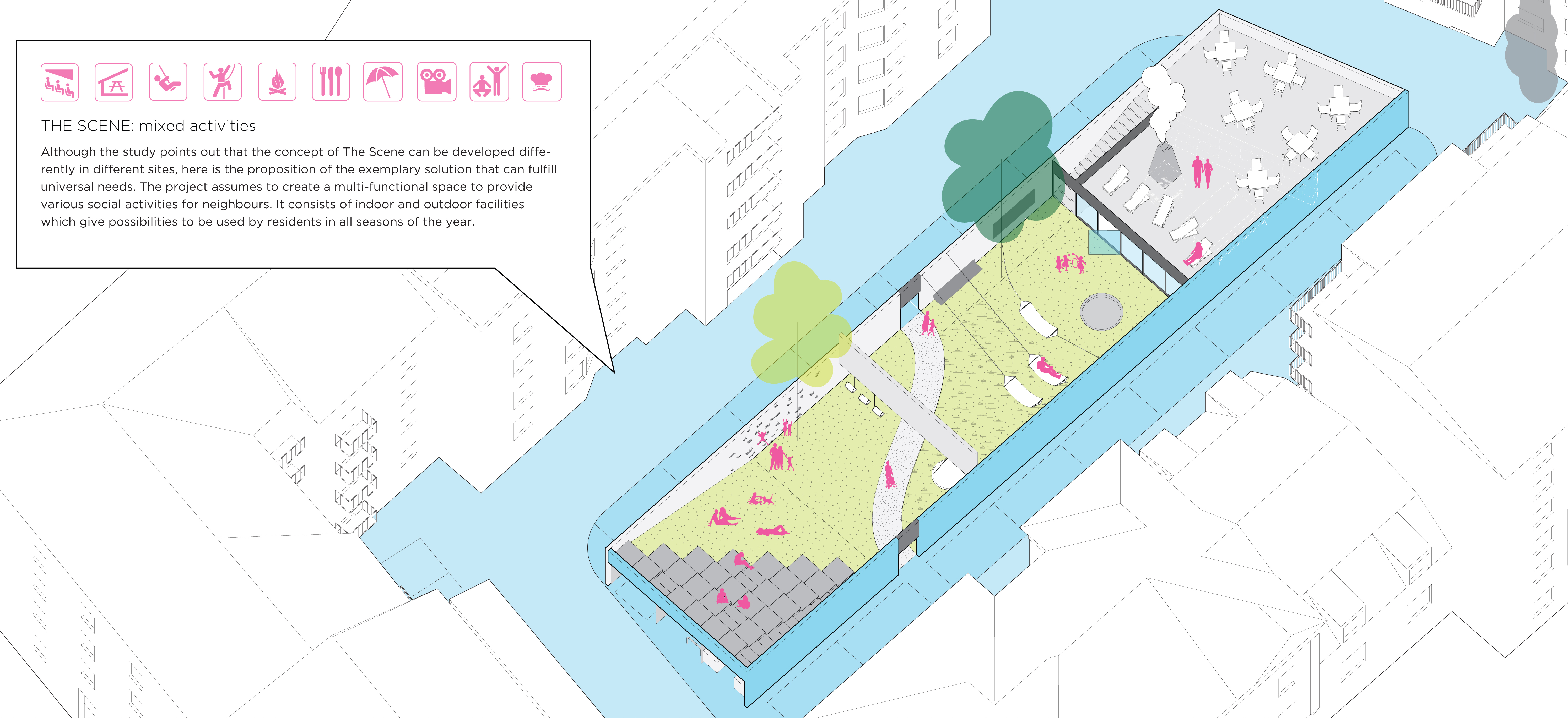
AXONOMETRY

THE WALL AS A MATRIX FOR VARIOUS SCENOGRAPHIES
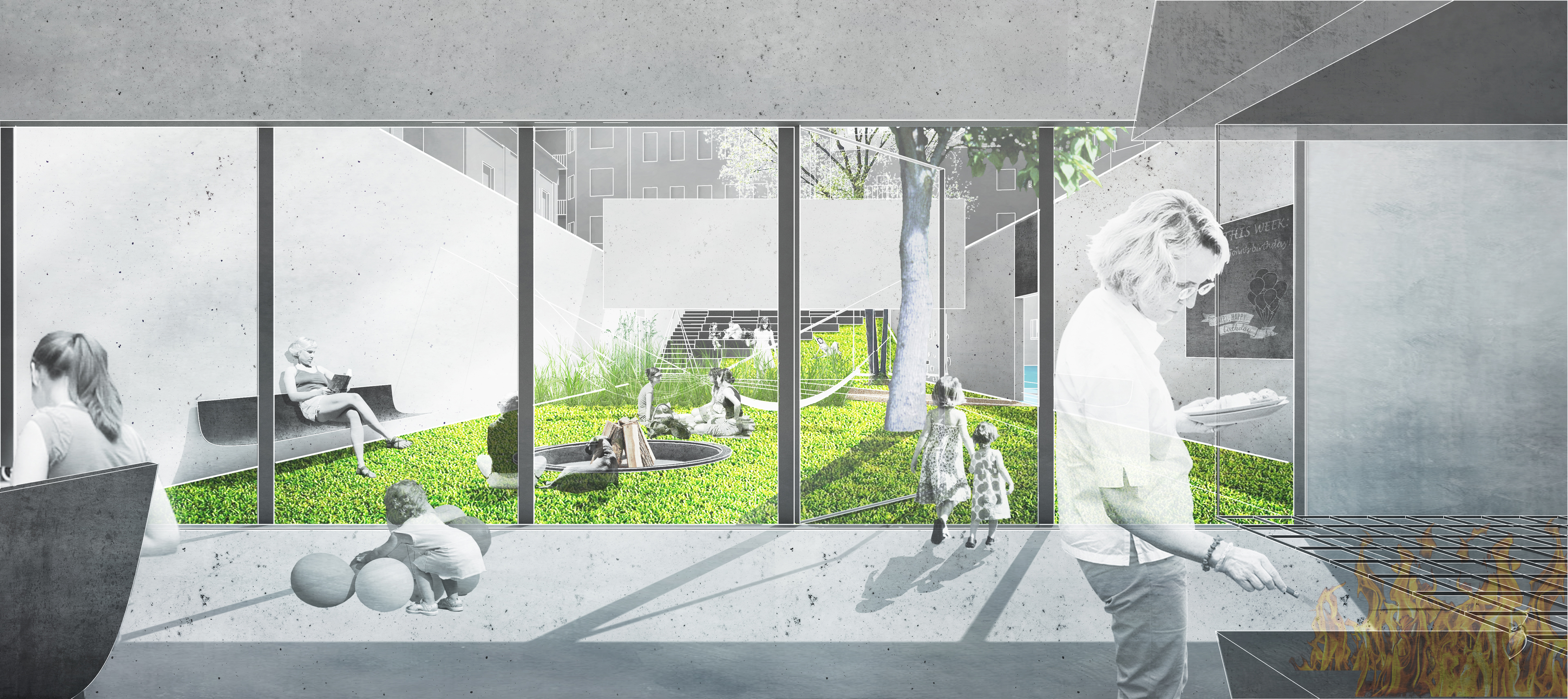
THE VIEW FROM THE COMMON ROOM
THE SCENARIOS OF DIFFERENT ARRANGEMENTS OF THE SCENE
type: architectural and urban
status: competition
area: 0,18 ha
year: 2017
location: Cracow [PL]
