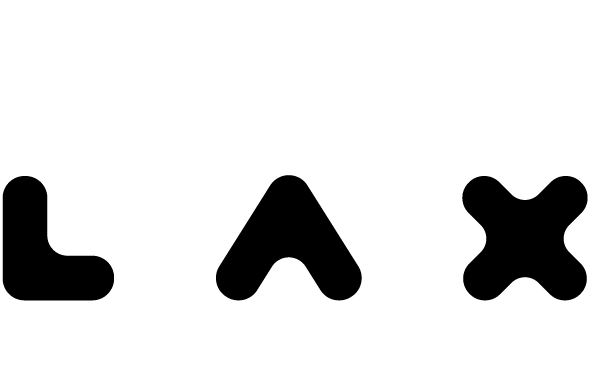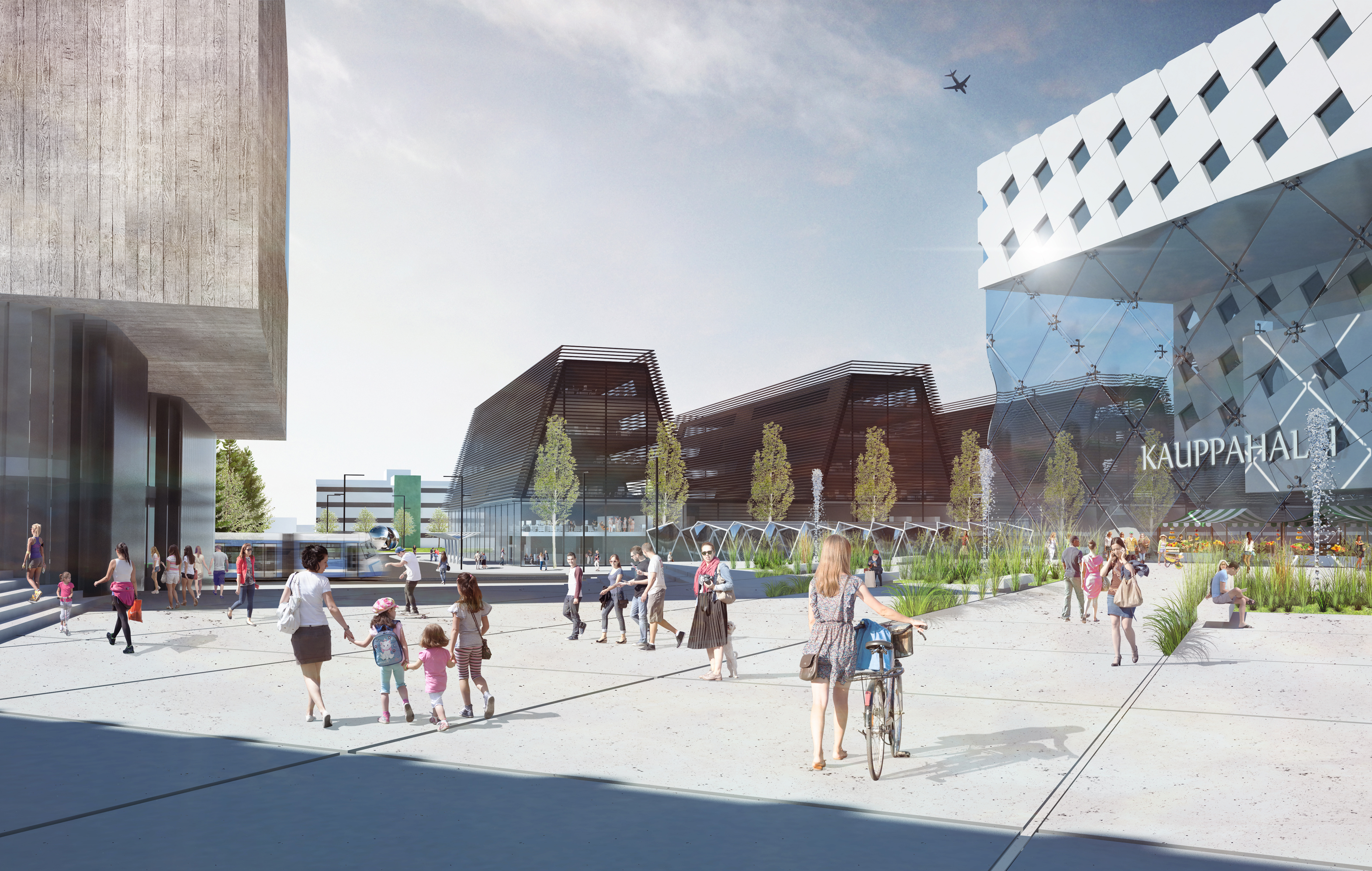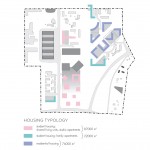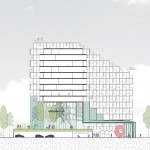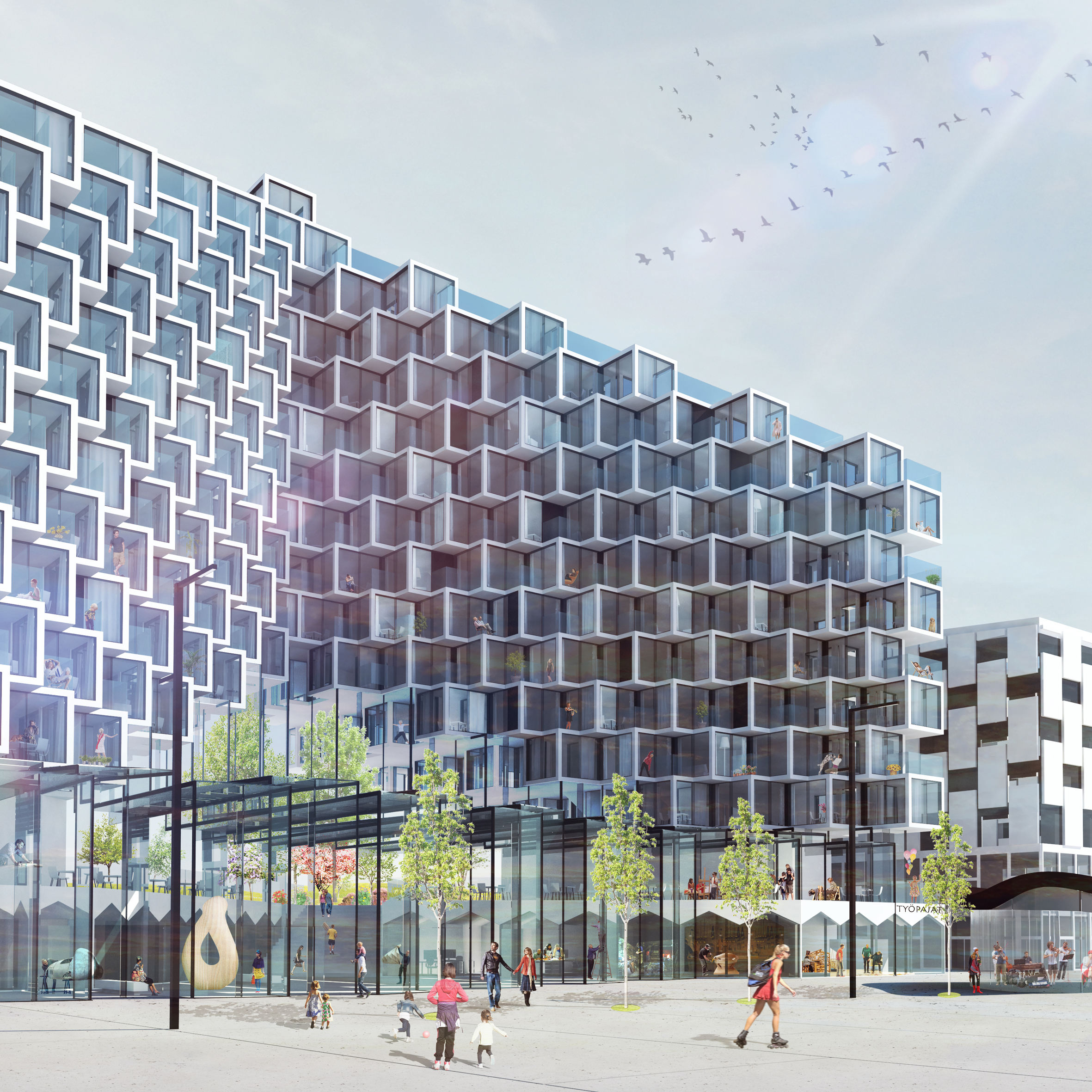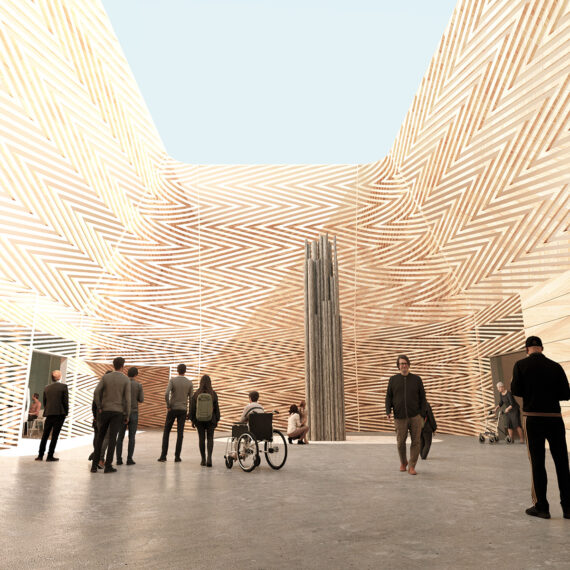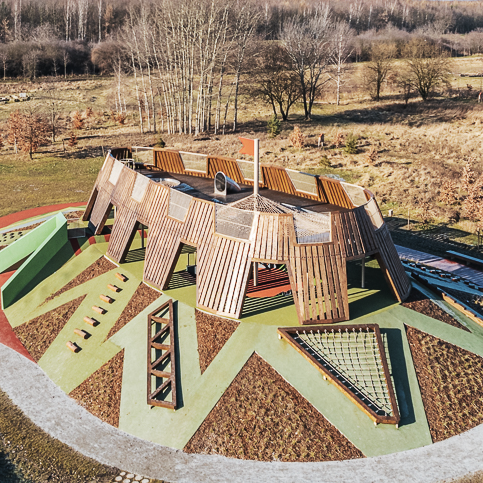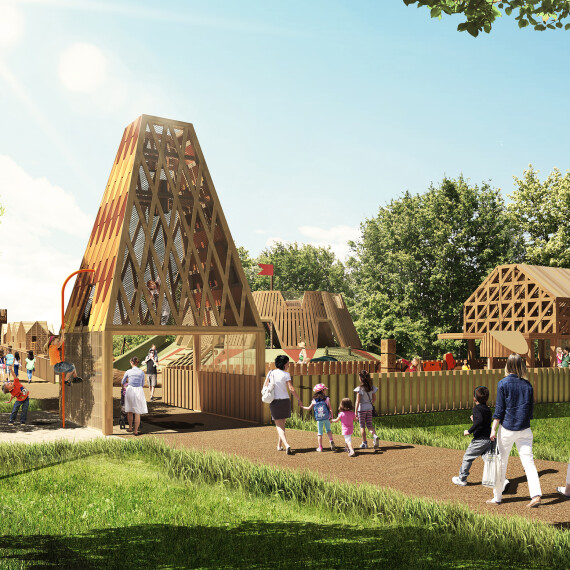THE KAIJONHARJU’S NEW HEART
Europan 14 / Europan Finland
The main idea for the project site is to create a tri-polar walking/cycling links that are providing a mixed uses along the main axes, and that are a good functional merge for the University and the Kaijonharju housing district.
PROGRAMME
It was intended to intensify the urban ambience for the Yliopistokatu as the main street of the area by locating alongside it the main services like the new shopping centre with new supermarkets, and equipping with the new communication hub. The Artisan’s Alley on the other hand is proposed as a car-free zone intended for manufacturing and craftsmanship in the medium-high rise housing neighborhood introducing an inspiring and cosy ambience. Those facilities ¬¬-¬ joined by the main square – are creating The New Heart of the district that is easily accessible from all directions by walk/cycle, car or public transport.
PUBLIC SPACE
There is a range of different ambience public squares and alleys across the area to meet the expectations of the varying users. They are being sculpted with stairs and ramps to stimulate urban activities and differentiate perspectives that are attracting visitors. Some public spaces are being covered to create winter gardens, vibrant during the cold times. The housing is being constructed on the plinths consisting of commercial services and grocery stores, as well workshops and parking areas.
NATURE
It was decided to maintain a natural flow of the nature through the district, between Kuivasjärvi and Pyykösjärvi. Thus the forest is kept in a natural state with an elevated decking path that gives a chance for experiencing its beauty from the closer proximity.
PRODUCTIVE CITY
The proposal introduces a collection of spaces for productive activities in the area. There are (1) a medium sized manufacturing depots underneath the student housing that are facing forest with their glass facades; (2) a greenhouses scattered on different levels and locations of the area, accessible publicly or privately to allow gardening or small agriculture; (3) a medium size workshops on the ground floor and office spaces on the first floor, reaching out the main alley and its niche squares; (4) there are also a small size private workshops/studios integrated with the apartments above; (5) and dedicated area at the Artisans’ Alley for collective multifunctional “arts and crafts pavilions” in the centre of the main alley, offering space for hobby or part-time creators to exhibit or produce and share their ideas.
PRODUCTIVE HOUSING TYPOLOGY
ABOUT EUROPAN’14: FROM CITY TO PRODUCTIVE CITY
BUILDING NEW CONNECTIONS – OULU
Competition task:
The main campus of the University of Oulu is located in Linnanmaa, five kilometres from the centre of Oulu. Located next to Linnanmaa, the Kaijonharju centre and its residential areas are separate from the campus area. The aim of the competition is to create an urban vision and an appealing identity for the area to attract people to live in and visit the district and to take part in activities there. The campus and the Kaijonharju centre need to be linked closely to one another in terms of functionality and cityscape. The area must be made denser, clearer and more multifaceted, and locations need to be created for urban life, new services and small businesses.
type: urban plan
status: competition
area: 160 ha
year: 2017
location: Oulu [FI]
