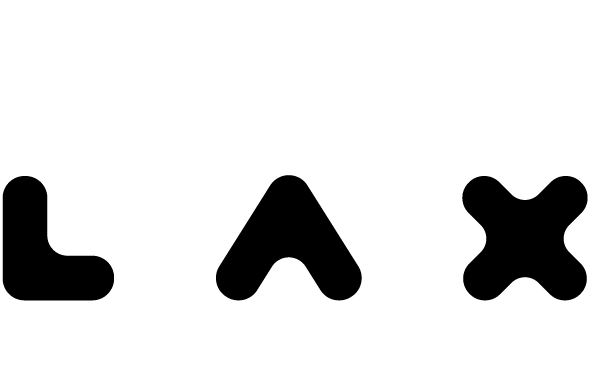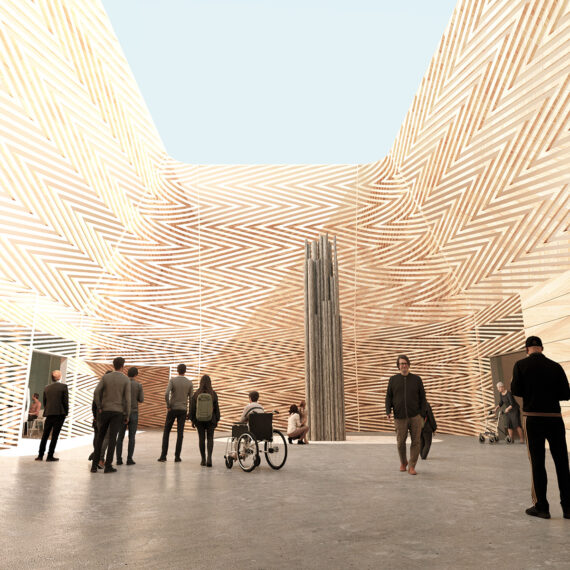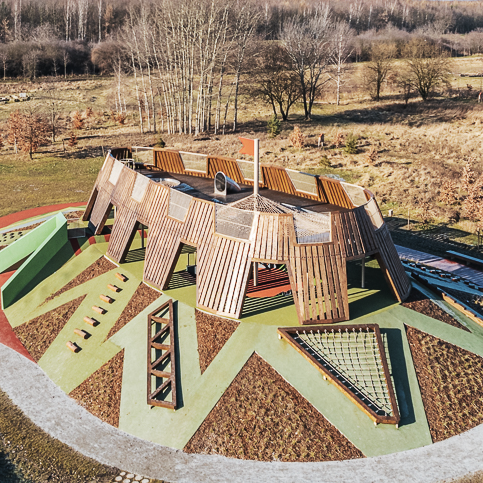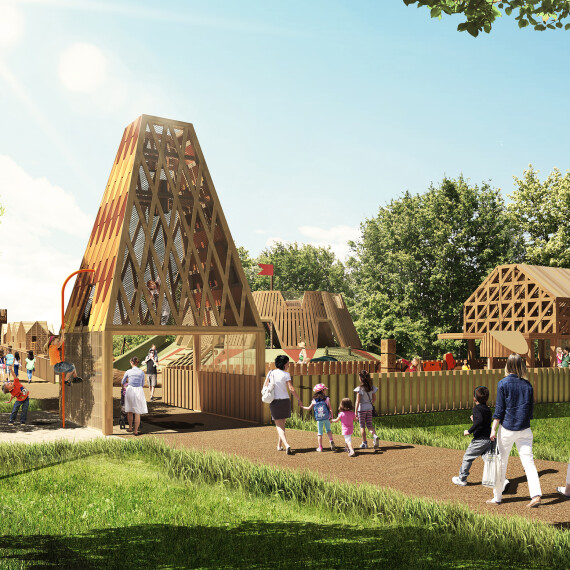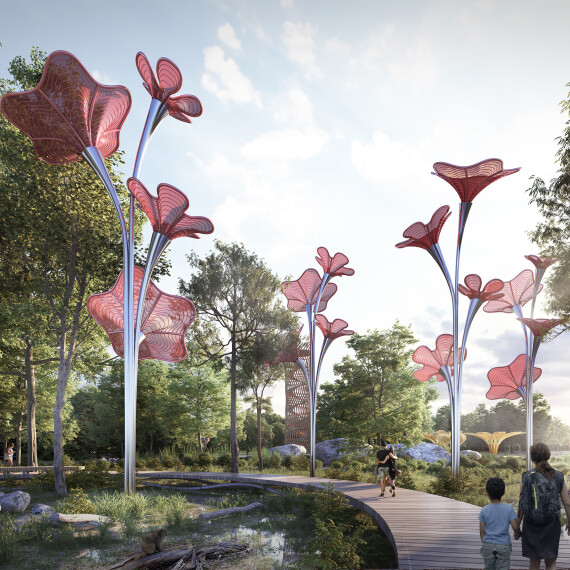TWÓRCZA TWARDA
architectural competition for designing a Cultural Centre in Warsaw

FORMATION
“Twórcza Twarda” is the project of the Youth Culture Centre and the Śródmieście Cultural Centre. The building has a compact volume in the middle of which the theatre hall is located. A clear layout of the building in the puncturer typology with two staircases improves the accessibility of all spaces, rooms and workshops. The use of optional partitions in the communication system allows to extract individual fragments of the “Twórcza Twarda” house for the use of each of the site operators.
The object was located in the central point of the plot, as to create a public space around its entire circumference. Thanks to this, it is available from all sides, optimally merging with numerous pedestrian routes functioning in the quarter. The open plan of the ground floor and the ability to fold the facade, allow the expansion of space around the building, thus giving an additional field for organizing outdoor events. Additionaly, the space of an internal patio on the second floor can serve as an intimate event area.
The original facade system provides the canvas where artists can perform works of art representing the “Twórcza Twarda” center. Through this, the object operate only as an cultural building, but it is also an urban element that can be constantly created.

PATIO

FOYER

SIMULTANEOUS FACADE SYSTEM

SITUATION PLAN

UNDERGROUND

GROUND FLOOR

FIRST FLOOR

SECOND FLOOR

THIRD FLOOR

SECTION
type: architecture
status: competition
year: 2018
location: Warsaw [PL]
authors: arch. Anna Grajper, arch. Sebastian Dobiesz
interns: stud. Ustyna Antoniuk, stud. Agnieszka Brdys
