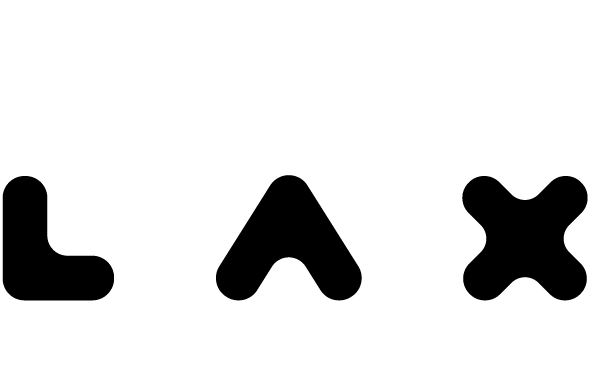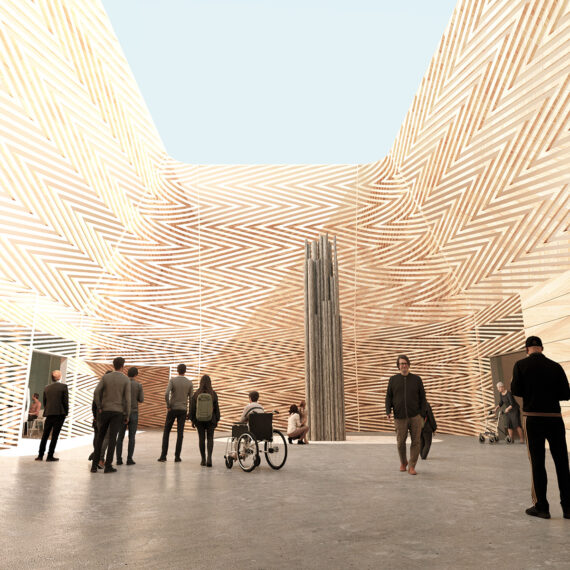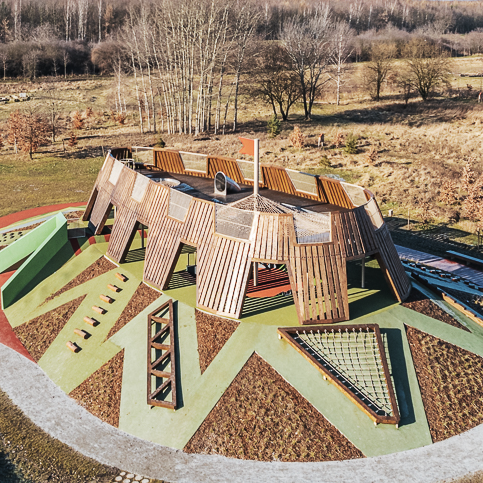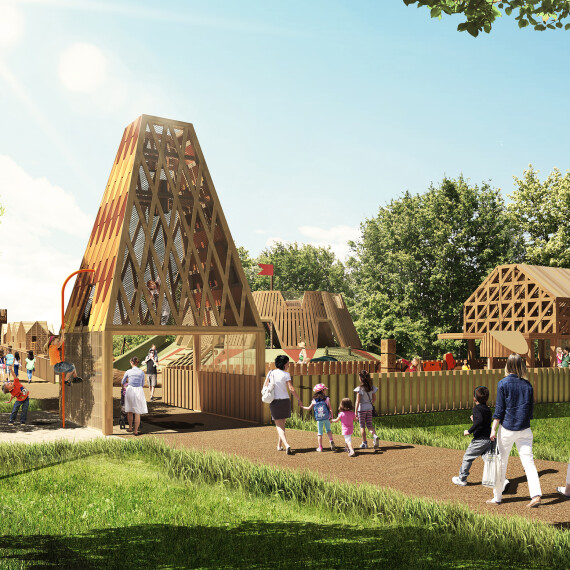PROJEKT ZAGOSPODAROWANIA TERENU STAWU W WISZNI MAŁEJ

SOUTH TERRACE WITH SAUNA / TARAS POŁUDNIOWY Z SAUNARIUM
The project of this urban-architectural concept concerns the development of the area of the pond at Sportowa street in Wisznia Mała. The existing area has a great potential to become a public space for the local and supra-local community, of a representative nature, while also maintaining its natural values and intimate nature.
The main idea of the concept is to introduce a platform around the pond – a wooden promenade, a loop – which will allow the visitors to experience the water from different viewing perspectives. The guiding function of the wooden loop, is its walking nature with the following spots of recreational functions:
•Viewing platform (round loop, ramp) – the highest point of the promenade, where walkers can observe the panorama of the pond and the nearby areas of Wisznia Mała. It is planned to introduce two pedestrian routes on the platform: one of a width suitable for disabled people with barriers, and the other for regular pedestrian movement.
•Walking path – the walking part of the loop with a bench element extending along the edge by the water. This element provides protection against entering the water, and at the same time allows visitors to sit in any location with different levels of sunlight and view. In the places where the pedestrian loop is widened, the designed bench aligns its level with the surface allowing walkers to come into direct contact with water.
•Swings – in the widened part of the platform – by the south-eastern edge – there are large recreational swings located, enabling adults and children to relax with a view of nature.
•Platform at the paddling pool – part of the platform at the paddling pool allows you to sit on the platform and get your feet wet in water. It is an element that limits people to swim into a deep water.
•Hammocks – dense blue mesh hammocks mounted in the arched cutouts of the platform, hung just above the water, diversify users experiencing nature from different perspectives.
•Promontory – a part of the promenade protruding deep onto the pond, where walkers can relax on the bench and observe nature from the depth of the pond.
•Fishing part – along the western edge of the shore, the platform has been gently raised and retracted from the edge of the water into the escarpment to guide pedestrian traffic away from the fishing zone. The fishing platforms are located by the water surface and provide each angler an intimate place to rest and peace while fishing. Access to fishing platforms is located on the two sides of the main promenade and leads along a path among greenery.
•Stepped platform – in the northern part of the promenade is extended with an element of recreational stairs on the slope and a seating area with deckchairs by the water. A pedestrian path runs between the stairs and deckchairs to allow relaxation for those using the deckchairs.
•Finnish sauna platform – at the minus-one level of the all-year building, a Finnish sauna is designed, from which it is possible to go to a separate part of the platform and cool the body after warming up sessions.
An important element of the design is also the artificial, floating island – “Island with cherry tree”. This island is the main vantage point of the entire development with the possibility of swimming to it, mooring the boat and going out to its shore.
The Project also include the introduction of three recreation zones and two buildings:
•Sandy beach: located in the southern part, with a small paddling pool in front of the pier.
•Recreation and sports area: a volleyball court with a sandy surface and a pumptrack along the perimeter of the pitch
•Playground
•All-year-round facility/building: the facility’s architecture fits into the existing landscape, taking advantage of the terrain difference and the large slope gradient towards the water. The building consists of two levels: the ground floor level, which is accessible from the entrance square at Sportowa street, and the minus-one level overlooking the promenade from the pond with an saunarium area. The cafe level from the pond side is entirely glazed, providing the the panoramic views, and surrounded by terraces that perform both a communication function enabling the transition to different levels of the area and in different available directions, as well as a recreational function providing a meeting place.
•Summer facility/building: The summer facility is a one-story building with a seasonal cafe and changing room, equipment rental and toilets. The architectural form is shaped by a closed building element and a suspended roof above the terrace of the cafe, where tables can be displayed in the summer season.
type: urban plan
status: concept / under development
area: 3,1 ha
year: 2019
location: Wisznia Mała [PL]

PLATFORM WITH HAMAKS / POMOST Z HAMAKAMI

SITE PLAN / PLAN ZAGOSPODAROWANIA TERENU

FLOATING ISLAND WITH A CHERRY TREE / PŁYWAJĄCA WYSPA Z DRZEWEM WIŚNIĄ

BEACH WITH SUMMER PAVILION / PLAŻA Z PAWILONEM LETNIM
Projekt koncepcji urbanistyczno-architektonicznej dotyczy zagospodarowania terenu stawu przy ul. Sportowej w Wiszni Małej. Istniejący teren opracowania posiada ogromny potencjał żeby stać się przestrzenią publiczną dla społeczności lokalnej i ponadlokalnej, o charakterze reprezentacyjnym, zachowując przy tym swoje walory naturalne i kameralny charakter.
Główną ideą opracowanej koncepcji jest wprowadzenie pomostu oplatającego zbiornik – drewniana promenada, pętla – który umożliwi odbiorcy doświadczanie kontaktu z wodą z różnych perspektyw widokowych. Przewodnią funkcją pętli jest jej charakter spacerowy z następującymi, miejscowymi funkcjami rekreacyjnymi:
•Platforma widokowa (pętla okrągła, pochylnia) – najwyższy punkt widokowy pętli, na którym spacerowicze mogą obserwować panoramę stawu oraz pobliskie tereny Wiszni Małej. Zakłada się wprowadzenie 2 ciągów pieszych na platformie: jednej o szerokości odpowiedniej dla osób niepełnosprawnych z barierkami, i drugiego dla ruchu pieszego.
•Ciąg spacerowy – część spacerowa pętli z elementem ławki ciągnącej się wzdłuż krawędzi przy wodzie. Element ten stanowi zabezpieczenie przed wejściem do wody, a zarazem pozwala usiąść w dowolnej lokalizacji z różnym poziomem nasłonecznienia i widokiem. Projektowana ławka w miejscach poszerzenia ciągu pieszego pętli wyrównuje swój poziom z nawierzchnią umożliwiając spacerowiczom bezpośredni kontakt z wodą.
•Huśtawki – w poszerzonej części pomostu – przy południowo wschodniej krawędzi zlokalizowano duże huśtawki wypoczynkowe umożliwiające dorosłym oraz dzieciom relaks z widokiem na naturę.
•Pomost przy brodziku – część pomostu przy brodziku pozwala usiąść na pomoście i zamoczyć nogi w wodzie. Jest to element ograniczający wypłynięcie na głęboką wodę.
•Hamaki – hamaki z gęstej siatki w kolorze niebieskim zamontowane w łukowatych wycięciach pomostu, rozwieszone tuż nad wodą, urozmaicają spacerowiczom doświadczanie przyrody z różnych perspektyw.
•Cypel – część pętli wystająca w głąb wody, na którym spacerowicze mogą odpocząć na ławce i obserwować naturę z głębi stawu.
•Część wędkarska – wzdłuż zachodniej krawędzi brzegu, pomost został łagodnie uniesiony i cofnięty od krawędzi wody w głąb skarpy, aby ruch pieszy poprowadzić w oddaleniu od strefy wędkarskiej. Pomosty wędkarskie znajdują się przy lustrze wody i umożliwiają każdemu wędkarzowi kameralny odpoczynek i spokój podczas wędkowania. Dojście do platform wędkarskich zlokalizowane jest z dwóch stron głównego pomostu i prowadzi po ścieżce wśród zieleni.
•Pomost schodkowy – w północnej części pomostu projektuje się poszerzenie pomostu o element schodów wypoczynkowych na skarpie oraz część wypoczynkową z leżakami przy wodzie. Ciąg pieszy prowadzi się między schodami a leżakami, aby umożliwić relaks dla osób korzystających z leżaków.
•Pomost sauny fińskiej – na poziomie -1 budynku całorocznego projektuje się saunę fińską, z której istnieje możliwość wyjścia na oddzielną część pomostu i schłodzenie ciała po sesjach rozgrzewających.
Projekt zakłada również wprowadzenie trzech stref rekreacyjnych oraz dwóch budynków:
•Piaszczysta plaża: zlokalizowana w części południowej, z małym brodzikiem przed pomostem.
•Teren rekreacyjno-sportowy: boisko do siatkówki z nawierzchnią piaszczystą oraz pumptrack poprowadzony po obrzeżu boiska
•Plac zabaw
•Obiekt całoroczny: architektura obiektu wpisuje się w istniejący krajobraz, wykorzystując różnicę terenu i duże nachylenie skarpy w kierunku wody. Budynek składa się z dwóch poziomów: poziom parteru, który dostępny jest z placu wejściowego przy ul. Sportowej, oraz z poziomu -1 wychodzącego na pomost od strony zbiornika. W budynku znajduje się funkcja kawiarni ze stolikami wychodzącymi na taras, toalety i saunarium. Budynek kawiarni od strony zbiornika jest w całości przeszklony zapewniając widoki, oraz otoczony tarasami, które pełnią funkcję zarówno komunikacyjną umożliwiając przejście na różne poziomy terenu i w różnych dostępnych kierunkach, jak i funkcję rekreacyjną zapewniającą miejsce do spotkań.
•Obiekt letni: architektura obiektu ukształtowana jest z elementu zamkniętego budynku oraz nadwieszonego dachu ponad tarasem kawiarni, na którym można wystawiać stoliki w sezonie letnim. Projektowany budynek to parterowy obiekt z sezonowo działającym cafe oraz przebieralnią, wypożyczalnią sprzętu oraz toaletami.
Istotnym elementem projektu jest element sztucznej, pływającej “Wyspy z drzewem wiśni”. Wyspa ta stanowi główny punkt widokowy całego założenia z możliwością podpłynięcia do niej, przycumowania łodzi i wyjścia na jej brzeg.





